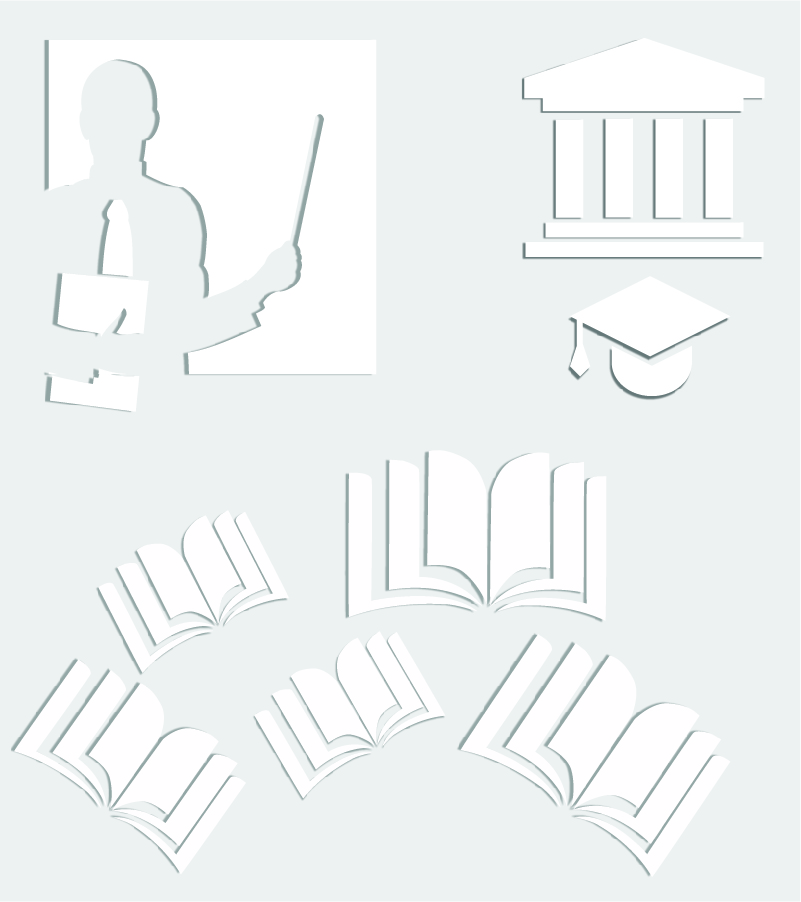Exchange programmes
About the Faculty
Studies
| Subject: Building elements and assemblies 2
(17 -
A201) Basic Information
Course specification
Course is active from 01.10.2007.. Upgrading and developing basic links and relationships between elements, parts and whole at all spatial levels from objects to landscapes, with a special emphasis on the connection between architectural and urban structure. Acquired knowledge of morphology, structure, function, construction, materialization of elements, parts and whole, as well as the way of adequate graphic expression through technical drawing, are applied in the process of architectural and urban design of functionally simpler circuits and space. The acquired knowledge represents the basis for upgrading in the process of education in the field of architectural design, urban planning and interior design, and the analogy achieved through connecting elements in space aims at a creative and thoughtful process of analyzing, integrating, identifying, unloading, composing, designing and spotting complex compositions as individual compositions, but also as a whole that is part of a wider context and in conjunction with other elements, circuits and environments from the environment. Within this subject, the basic principles of the composition of simpler elements in objects, as examples of more complex assemblies, as well as objects as primary structures in a wider spatial environment are considered. In addition, factors that influence the design of objects, as well as the creation of specific morphological and functional typologies, are studied. Architectural structures are also viewed as elements and as urban areas, with special attention being paid to their shape and structure, as well as details, that is, the effects of a specific framework in terms of the benefits of using the interior and the aspect of aesthetics, which is visible from the outer space . Lectures, exercises, graphic works, consultations, written or oral exams.
|
© 2013. Faculty of Technical Sciences. Trg Dositeja Obradovića 6, 21000 Novi Sad. Tel: +381 21 450 810
Translation: FTS English Team
Translation: FTS English Team





