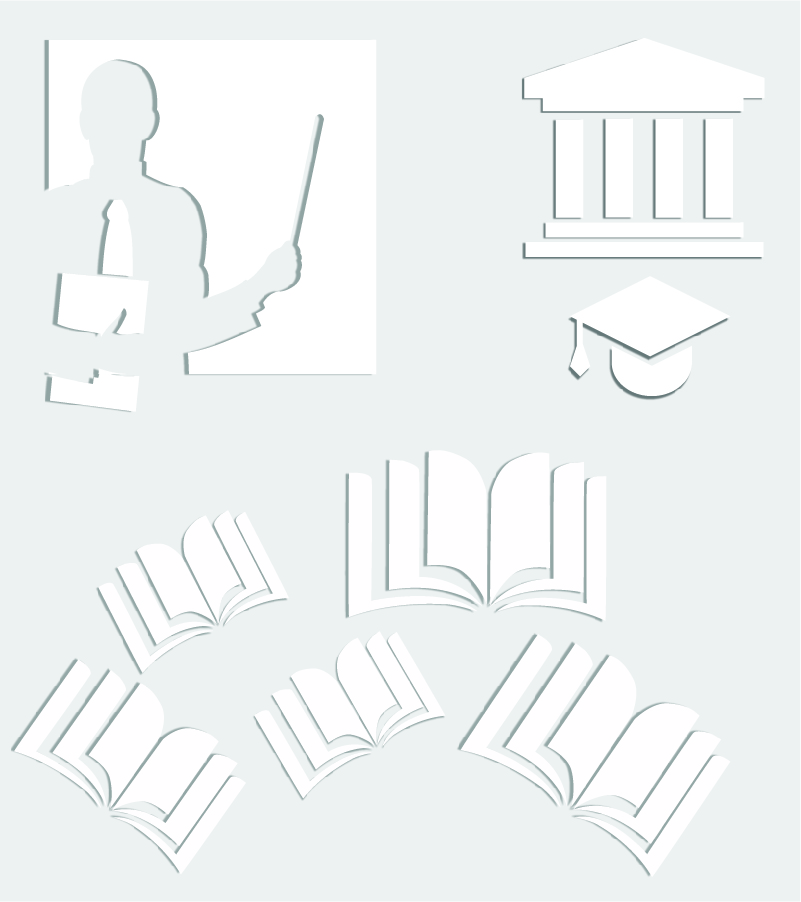Exchange programmes
About the Faculty
Studies
| Subject: Architectural representations 1
(17 -
A333) Basic Information
Native organizations units
Course specification
Course is active from 22.11.2018.. Educating students to create architectural presentations by using basic computers techniques. To apply acquired knowledge in further educational proccess and professional work. Computer applications for archtectural presentations. Basic packages for sketching, designing and spatial modelling. Basic tools and methods for 2d drawing and presentations of architectural structures. Application of packages for creation of technical documentation. Tools for quick modelling three-dimensional architectural forms. Lectures, practice in computer laboratory. Consultations.
|
© 2013. Faculty of Technical Sciences. Trg Dositeja Obradovića 6, 21000 Novi Sad. Tel: +381 21 450 810
Translation: FTS English Team
Translation: FTS English Team





